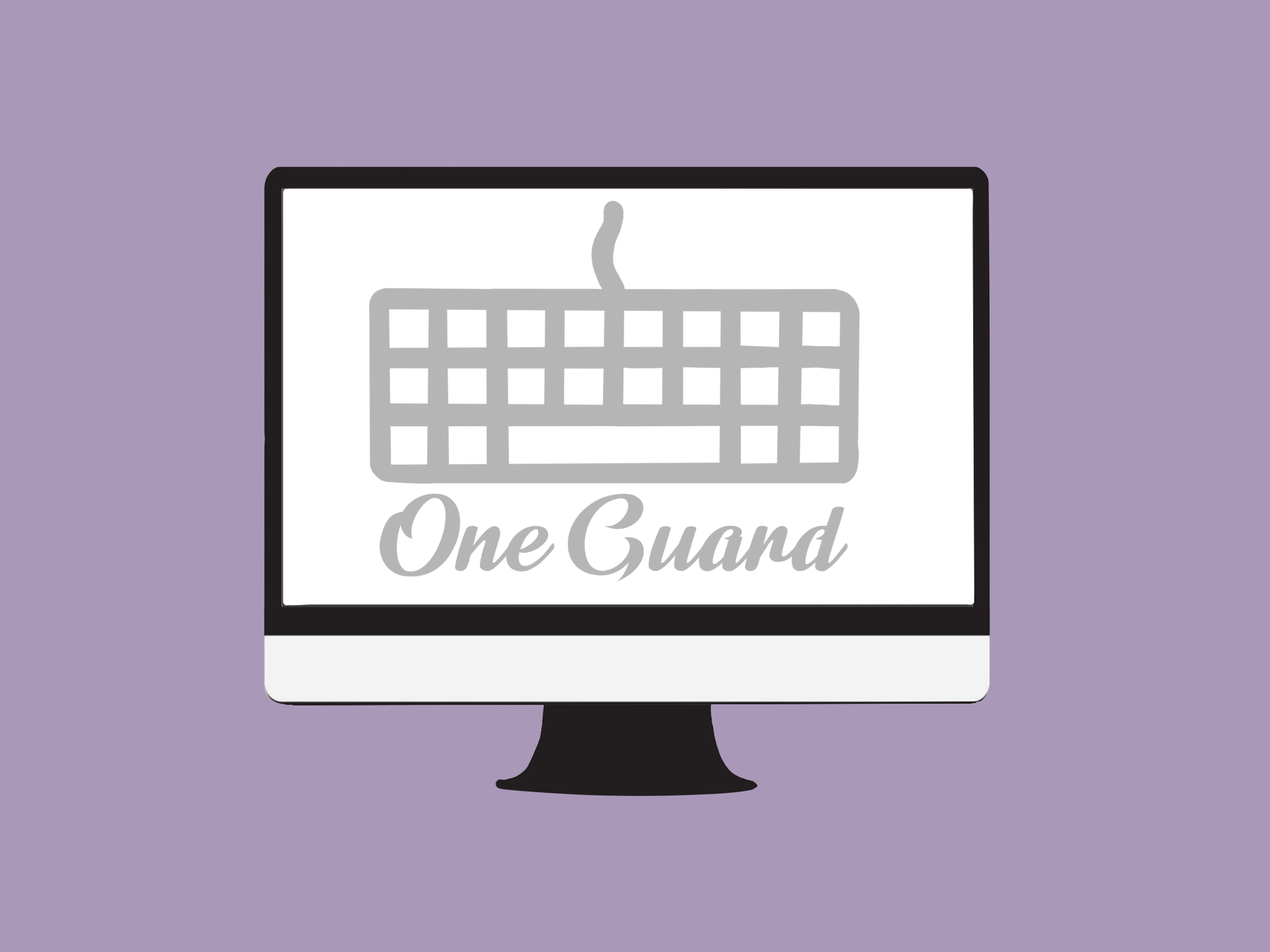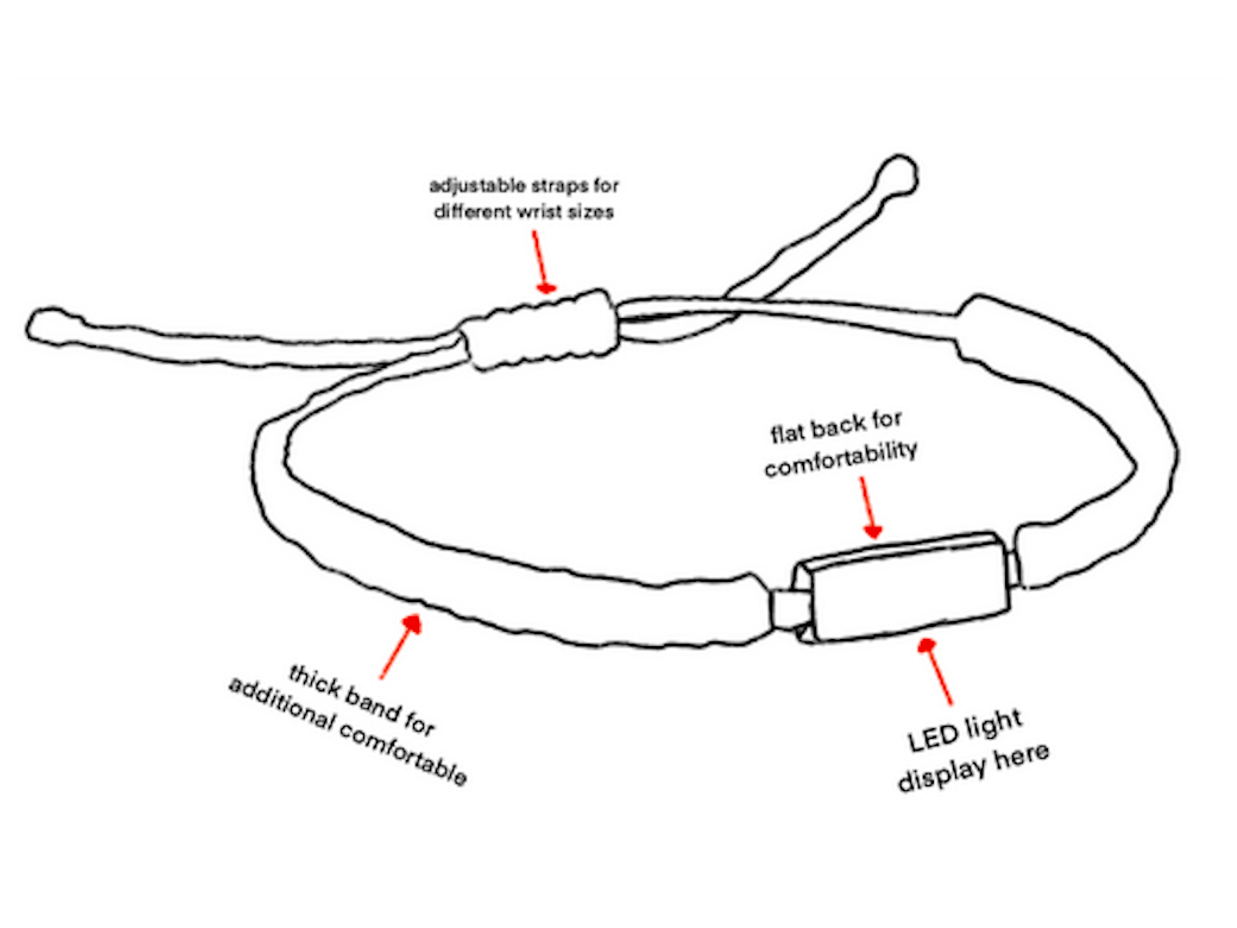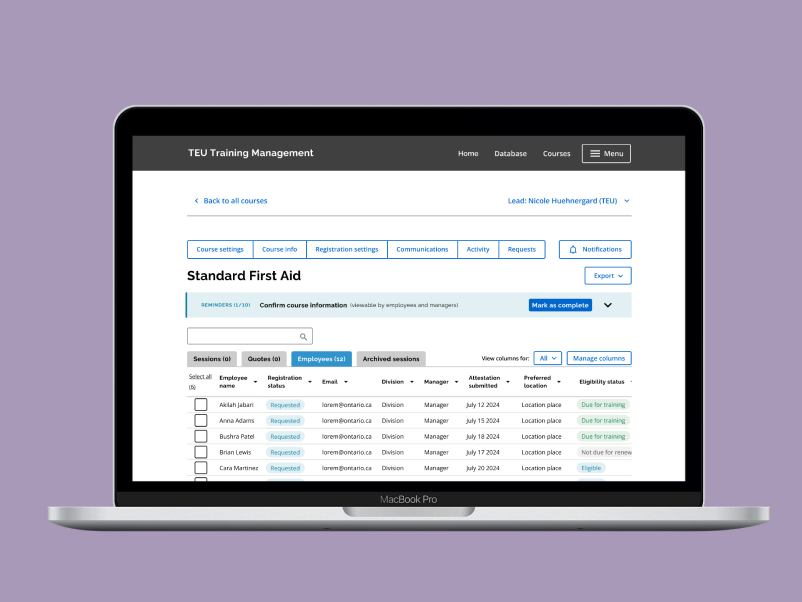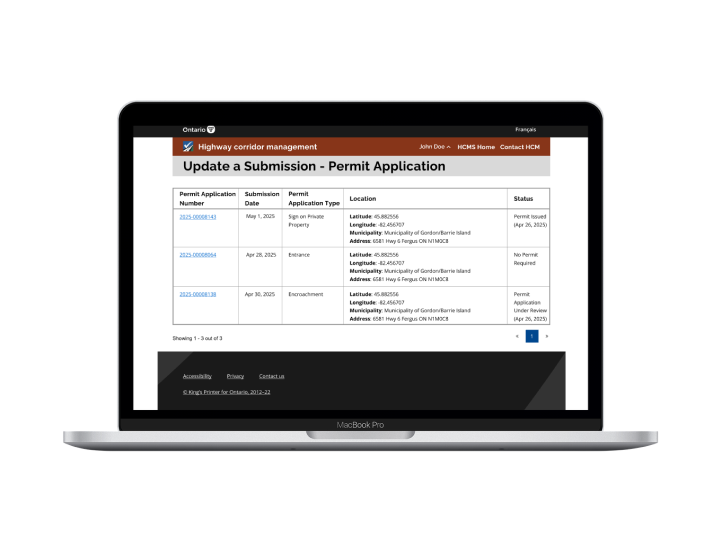Over the semester, our group was given the challenge to redesign a court space for the citizens of Brantford Ontario. The challenge statement we were provided states that "the Brantford Official Provence Court is moving buildings and needs to be redesigned to improve the atmosphere, navigation, and accessibility for citizens visiting the courthouse."
Team
Kaeleigh: Research, Design, and Recruitment for User Testing
Jade: Project Management, Generative Research, and Design
Abi: Design, Research, and Writing
Umar: Recruitment for User Testing
Prab: Research
Mohammed: Communication
Constraints
However, although numerous steps were taken to ensure our design was the best it could be, there were some constraints we faced. Our major constraint with this project was a lack of information. Due to delays, the clients were unable to access documents with specific information on project guidelines, expansion and service goals, floor plans, budget, and other information to give to us. As such, much of our designs were based on what information was available from the client as well as supplemental resources found online relating to the project.
Methods
To make sure we had valuable knowledge from multiple sources before starting our wireframes and/or prototypes, we chose two different research methods that could provide us with a large range of information before coming up with sketches. The two methods we used were 1) Interviews and 2) Secondary Research and Literature Reviews.
Method 1: Interviews
We conducted two rounds of interviews to understand the tasks, challenges, and needs of courthouse visitors, as well as client goals and facility expectations. Using a semi-structured protocol, we asked specific questions about court processes, people, and physical spaces, while also allowing open-ended discussion on important considerations for the project. From this, we learned the common reasons citizens visit the courthouse, including payments, trials, motions, and pleas, along with possible outcomes. We also observed typical visitor behaviors and attitudes, such as frustration or agitation, and identified the main areas of interest: the lobby, waiting room, and courtroom.
Method 2: Secondary Research and Literature Reviews
We reviewed existing literature and materials on provincial offences courts to understand essential features, required services, and opportunities to improve the visitor experience. Our team divided sources, developed a research plan, and collaborated to apply our findings to the design process. Through this research, we identified the tentative layout for the One Market courthouse, explored potential support services such as legal aid, victim support, and mediation, and recognized design elements like light wood tones and natural lighting that contribute to a calm and welcoming environment.
Analysis and Results
UX Artifacts
Based on our generative research, we developed two personas to define the needs, challenges, and expected behaviours of courthouse visitors. Our interviews with court affiliates along with supplemental secondary research indicated two main factors which influence the behaviour of citizens in court: time and potential loss. Citizens’ behaviour in court was largely characterized by feelings of frustration, agitation, and uncertainty. However, based on the data we collected, we determined how the two main factors influenced the situation in which these behaviours emerged.
Initial Design Testing & Analysis
We created an initial floor plan based on a walkthrough of the One Market space and existing layouts, ensuring key rooms, access points, and furniture were included. Two versions were tested with one furnished and one empty where five participants completed wayfinding tasks using a think-aloud method.
Key findings:
• Participants preferred a clear, linear path between the lobby, waiting area, and courtroom.
• Navigation patterns were consistent across both floor plan types.
• Users expected check-in and assistance in the main entry area.
• Bathrooms were expected to be located near the lobby.
Wireframe Photo #1
Wireframe Photo #2
High-Fidelity Design Testing & Analysis
Following our initial testing, we designed the lobby, waiting room, and courtroom using room-rendering software, focusing on a direct path of travel and essential features such as the front desk, seating, and secure access points. To reflect the client’s goal of creating a welcoming atmosphere, we developed two design variations for each room with different colour schemes to test how tone and lighting influence perception.
Using 7-point Likert scales, participants rated the rooms on overall impression, colour, and layout. Results showed that cool tones were seen as more professional and fun, while warm tones felt more welcoming and were generally preferred. Participants liked warm walls and wooden finishes but preferred cooler tones for furniture.
Figure 1: Cool-Toned Lobby
Figure 2: Warm-Toned Lobby
Figure 3: Cool-Toned Waiting Room
Figure 4: Warm-Toned Waiting Room
Final Prototype
Using participant feedback, we refined our designs to include the most well-received elements. Warm-toned wood was used for walls and furniture to create a welcoming feel, while cooler blue accents in decor and seating added visual balance. Seating was rearranged to improve accessibility and provide flexible options, and clear signage and information boards were added to help visitors navigate the space with ease.
Final Prototype Renders
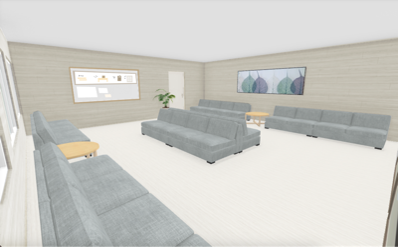
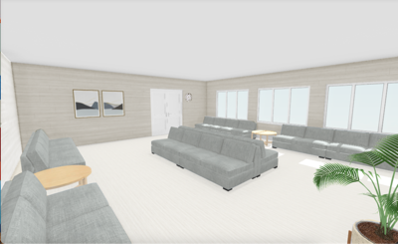
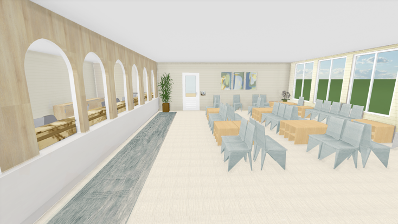
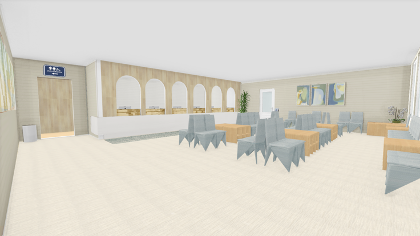
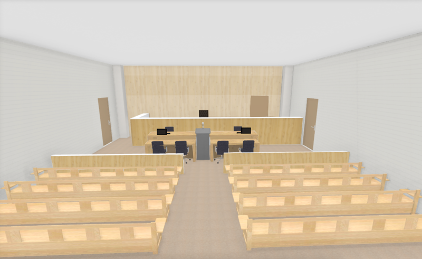
Going Forward
Based on our research, user artifacts, and feedback from the client presentation, we outlined several services that could help visitors better navigate the court process. While we weren’t able to implement these fully due to time constraints, they remain valuable directions for the project.
The three main services we proposed are mediation, legal assistance, and victim support.
Mediation services would give citizens a chance to resolve disputes without going to trial, helping to ease pressure on the court system, speed up resolution times, and create a less intimidating experience for users.
Legal assistance would include consultations, help with court forms and records, and guidance on next steps. By offering both scheduled appointments and quick walk-in support, this service could make the process more efficient and reduce confusion for visitors.
Victim support services would provide a safe, welcoming space for individuals affected by crime to access resources and guidance. This could help build trust in the court system and make visitors feel supported and understood.
Learning Reflection
Although the project was successful overall, we weren’t able to fully explore adding new services for courthouse visitors due to delays in receiving client documentation. When the information was confirmed unavailable late in the process, we didn’t have enough time to research alternatives. Moving forward, I plan to establish clearer contingency plans with clients and teams early on to better adapt when key information or resources are delayed.
